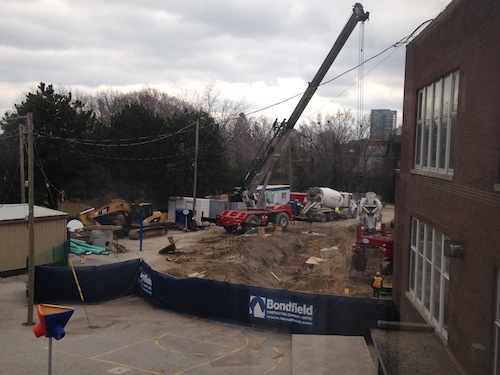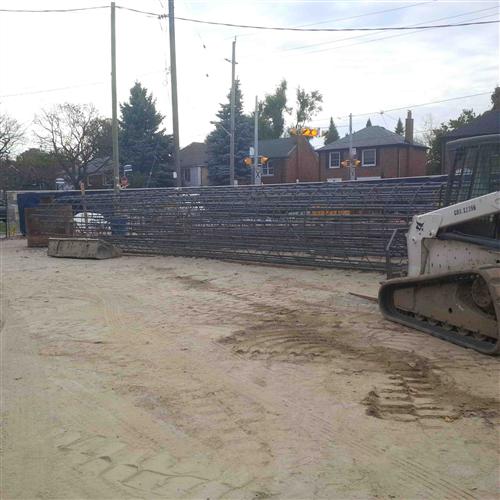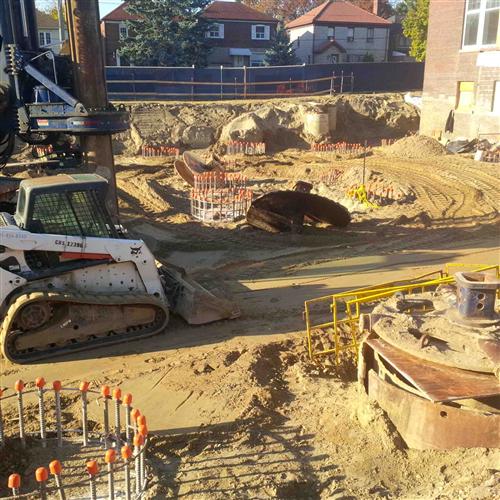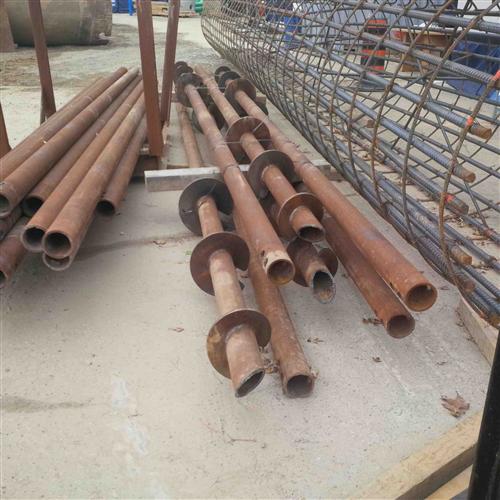The addition is complete! See below some of the photos taken in the process.
 Pictures from November 11 (see also text details):
Pictures from November 11 (see also text details):

(To Ms. Salvarinas):
Good morning Mary, here is the update regarding the construction activities on site;
- The glass is now installed on the interior doors, they are now operational (alarm connection to follow)
- Remaining interior deficiencies are almost complete, we are still waiting for a price from the contractor to replace the black boards
- The contractor has completed 28 of the 39 caissons (concrete foundation supports), we have run into challenging soil conditions which has resulted in a week’s delay, we have now resolved the issues and the contractor is to commence drilling today
- Concrete “grade beam” and foundation form work has started so we expect to start to see the concrete being poured in 2 weeks
- The girls washroom in the basement is closed off and the under-floor services work is now underway.
I have attached a few pictures of the large re-bar “steel cages” that go into the ground to form the caissons and support the building. First they drill the holes, some of them are 40ft deep, then we use the crane to drop the steel cages down into the hole and then they are filled with concrete. The large steel “tube” sleeve is 6ft wide and 40ft long and is installed into the hole as they drill down, this stops the soil from caving in as they go deeper, once they get to the bottom they pour in the concrete and slowly pull the sleeve out.


The picture with the “steel pipes” that look like big drills are the “Helical Piles”, these are drilled deep into the ground beside the building and are then attached to the foundation, these stop the foundation from any future movement and will help avoid any further cracking of the walls.
Very exciting stuff!!
Talk with you soon
Randy