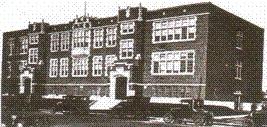| The building consisted of eight class rooms, three science rooms located over the auditorium and opposite the school library on the second floor. The gymnasium was below the auditorium and had an indoor track/gallery. The offices were inside the main entrance and opposite the auditorium. |
 |
The architect was Charles Wellington Smith, an architect of national importance and resident of one of the cottages on the west side of Jane south of Dundas (Stone mullions and elegant brick were Smith's trade mark).
The auditorium windows were stained glass and the library shelves had glass doors.
The first principal was Bruce Clark whom the High School Board hired away from Humberside Collegiate. He took the position on condition that he would be given a free hand in running the school and that he would do so on an "Honour System".
The first staff had the prerequisite number of Masters degrees for a Collegiate Institute as opposed of High School to offer Grade 13 as a first year of university study.
The school was named Runnymede after the area which in turn had been the estate of John Scarlett. He named his home after the field of Runnymede where the Magna Carta was signed by King John.
The red and white school colours derive from Scarlett's name. The school opened the year of Canada's Diamond Jubilee and the colours assigned to Canada by the College of Heralds were Red and White.
In 1928 four classrooms and a second gymnasium were added. A major addition to the school was constructed in 1957/58 which provided a swimming pool, auditorium, classrooms and offices. The field and the track were diminished.
The large gymnasium, 16 classrooms and field to the south were added in 1966.
Charles Wellington Smith expressed his disappointment at not continuing as the architect for the later additions.
On October 30, 1958 the new (second) addition to Runnymede Collegiate was officially dedicated. Mr. Dilworth was the chairman of the impressive opening.
This year we are fortunate enough to be able to take advantage of the facilities provided by the opening of the new addition. These include a new auditorium, which seats approximately 500 students, and a swimming pool, which gives us the opportunity to have students come out after school and prepare for a swim team. One of the more important features of the addition is the large cafeteria. Its modern kitchen enables our fine cooks to prepare a variety of foods. The teachers can now enjoy a peaceful lunch period in the room provided for them, away from the noise of the cafeteria. Our music fans have not been forgotten either. They now have a spacious, sound proof music room. We have also acquired two new classrooms, one of them being a guidance room equipped with ample storage space for the most of the necessary occupational information. There are also two washrooms and two telephone booths. Last but not least are the new offices with all the convenience to keep our school running in its usual efficient style.
~~ Phil Rimmington Magna Carta 58-59
The last addition to Runnymede
Much of this year -1964-65- has been spent in preparing detailed plans for an addition which will be completed within the next year. It will contain five new commercial rooms, two geography rooms, two science laboratories, a new art room, a group instruction room, four seminar rooms, five regular classrooms and a new gymnasium.
Renovation and remodeling in the present building will bring about many changes and improvements. The cafeteria will be extended into the area now occupied by the small gym and will have an entrance directly from the locker room area: the gymnasium will be changed by removal of the balcony; two one-story additions will provide a change and shower room for girls and an adequate office for the girls' Physical Education staff. The nurses' room will be relocated and the general office will be re-arranged and enlarged to provide a completely new area for the Guidance Department.
Runnymede High School was designed by the architect Charles Wellington Smith who was a resident of one of the cottages on the west side of Jane Street just south of Dundas Street. The school was officially opened on Friday Evening November 11, 1927.